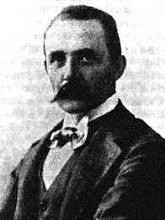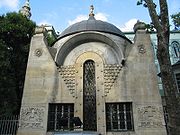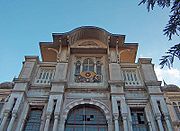- Raimondo d'Aronco
-
Raimondo D'Aronco
 Raimondo Tommaso D'Aronco
Raimondo Tommaso D'Aronco
 Turbe de Sheikh Zafir Effendi (Istanbul)
Turbe de Sheikh Zafir Effendi (Istanbul)
Raimondo D'Aronco (né le 31 août 1857 à Gemona del Friuli, dans l'actuelle province du Frioul-Vénétie julienne, mais alors territoire autrichien - mort le 3 mai 1932 à San Remo) était un architecte italien de la fin du XIXe et du début du XXe siècle, qui fut l'un des représentants de l'Art nouveau en Italie.
Sommaire
Biographie
Raimondo D'Aronco était l'aîné des sept enfants de Girolamo D’Aronco, entrepreneur, et de Sante Venturini. Originaire du Frioul, qui était alors une province autrichienne (jusqu'en 1918), il passe ses premières années à Graz, capitale de la Styrie, où sa famille s'est installée, avant de revenir terminer ses études d'architecture à Venise.
En 1884, il remporte une médaille d'or au concours international lancé en vue de l'érection d'un monument à Victor-Emmanuel II.
En 1892, il est invité, par le sultan Abdulhamid II, en Turquie où il est nommé architecte en chef pour la reconstruction de la ville d'Istanbul à la suite du tremblement de terre. Il y réalise différentes constructions de 1896 à 1897.
Raimondo D'Aronco avait acquis une certaine réputation d'architecte néo-classique lorsqu'il présente un projet pour l'ensemble des bâtiments devant abriter les sections de l'Exposition des Arts Décoratifs de Turin en 1902. Son projet remporte un grand succès.
Il a réalisé une maison pour sa femme, la Casa Javelli, au 44, Via Petrarca en 1904.
Raimondo D'Aronco meurt le 3 mai 1932 à Sanremo, à l'âge de 74 ans.
Écrits de Raimondo D'Aronco
- 1884 : L’Ostensiorio del Duomo di Gemona - in L’Italia, anno II, n° 10, 11 mai 1884, pp. 77-79
- 1886 : Mole Antonelliana - in L’Italia artistica illustrata, anno IV, n° 7, 1886, pp. 98-99
- 1886 : Palazzo di Giustizia, Relazione sommaria del progetto portante il n° 40 - autori Pietro Paolo Quaglia ingegnere, Raimondo D’Aronco architetto, C. Voghera, Rome, 1886
- 1888 : Nuovo Palazzo degli Uffici Municipali - Jacob e Colmegna, Udine, 1888
- 1904 : Intorno a certe « Proposte per un nuovo ordinamento delle Scuole d’Architettura » - in L’Arte Decorativa Moderna, anno II, n° 5, 1903, pp. 147-156, n° 6, pp. 169-181, n° 7, pp. 198-205, n° 8, 1904, pp. 226-232
- 1904 : Intorno a certe « Proposte per un nuovo ordinamento delle Scuole d’Architettura » - Del Bianco, Udine, 1904
- 1909 : Relazione sul progetto del nuovo Palazzo degli Uffici Municipali - G. Vatri, Udine, 1909
- 1911 : Progetto di esecuzione del Nuovo Palazzo Comunale di Udine per Raimondo D’Aronco - Off. Fototecnica ing. Molfese, Turin, 1911
- 1982 : Raimondo D’Aronco, lettere di un architetto - choix de lettres, édité par M. Nicoletti, G. Rigotti, E. Quargnal, Udine, 1982
Bibliographie
- G.M. Nicoletti, Raimondo D'Aronco, Milan, 1955
- Diana Barillari, Raimondo D’Aronco, Laterza, Rome-Bari, 1995
Liens externes
- (it) Biographie détaillée sur un site consacré à Raimondo D'Aronco
- (it) Raimondo D'Aronco Architetto, film documentaire de la RAI Trieste / réalisé par Fabio Malusà / Texte de Marco Pozzetto
- Portail de l’architecture et de l’urbanisme
- Portail de l’Italie
Catégories : Naissance dans la province d'Udine | Personnalité italienne du XIXe siècle | Personnalité italienne du XXe siècle | Architecte italien | Architecte de l'Art nouveau | Art nouveau en Italie | Naissance en 1857 | Décès en 1932
Wikimedia Foundation. 2010.

