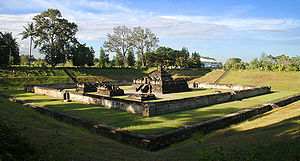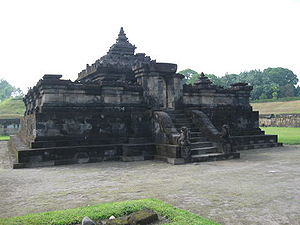- Temple de Sambisari
-
Le temple de Sambisari est situé dans le hameau du même nom, dans le kabupaten de Sleman du territoire spécial de Yogyakarta en Indonésie. Son emplacement est à environ 8 km à l'est de la ville, près de l'aéroport.
Jusqu'à sa découverte en 1966, il était enfoui 5 mètres sous terre[1]. On a pu mettre au jour des parties du temple original.
Sommaire
Découverte
Le temple a été découvert par hasard en juillet 1966 par un paysan qui travaillait sur un champ appartenant au village de Karyowinangun. Sa bêche avait heurté une pierre sculptée appartenant au temple[2]. La nouvelle de la découverte parvint au bureau de l'archéologie de Prambanan. On sécurisa la zone. Les travaux de fouille et de reconstitution prirent fin en 1987. On pense que le temple a été enseveli sous les cendres d'une éruption volcanique du Merapi voisin[3].
La découverte de Sambisari est probablement l'événement archéologique le plus passionnant des dernières décennies à Yogyakarta. Elle a mené à toutes sortes de spéculations sur la possibilité de l'existence d'autres temples anciens qui pourraient être enterrés dans la région sous les cendres du Merapi.
Histoire
Based on the architecture style and ornaments of the building that resembles those on Prambanan, the findings of Hindu statues around the temple walls, and the lingga-yoni inside the main temple; historians concluded that Sambisari was a Shivaite Hindu temple built around first or second decade of 9th century (circa 812-838). This conclusion was supported by the findings of gold plate in vicinity engraphed with letters that according to paleography was used in early 9th century ancient Java[2].
D'après l'inscription dite de Wanua Tengah III datée de 908 après J.-C., qui porte le nom des souverains du royaume de Mataram, le temple a probablement été construit sous le règne de Rakai Garung (règne 828-846). Toutefois, les historiens pensent également que la construction d'un temple n'était pas toujours le fait d'un roi. Des nobles de moindre rang pouvaient aussi l'ordonner et la financer.
Architecture
Visitors must descend the flight of stairs on western side to reach the central part of the temple that is located 6.5 meters lower than the current ground level.
The outer part are 8 meter wide terraces. Recent excavations revealed the outer layer of walls surrounding the temple which cover a wider area. Only the north-eastern part of this outer wall was excavated, the rest still is buried underground.
The Sambisari complex was surrounded by rectangular wall made from white stone measured 50 meters x 48 meters. In this main yard there are eight small lingga, four located at the cardinal points and four others in the corners.
The Sambisari temple complex consisted of a main temple and a row of three smaller pervara (guardian) temples in front of it. The center pervara temple measures 4.9 x 4.80 meters, while northern and southern pervara temple measures 4.80 x 4.80 meters each. Each of these lesser temples has no stone body and roof, and only consists of base part and balustrades.
The main temple is facing west and took form of a square with size 13.65 meters x 13.65 meters. The temple has no real base (foot) part, so the sub-basement part also serves as the base part. The siar is adorned with makara supported by dwarf (gana). There is no Kala carving on top of the main gate. By ascending the stair the visitor reach the rectangular 2.5 meters wide gallery with balustrades surrounds the main temple.
On this gallery founds 12 umpak (stone base), 8 bases took round shape and 4 others are square ones. This stone bases probably used to support wooden pillars, suggesting that the main temple used to be covered by a roof structure made from organic materials that now are already decayed and gone.
The body of the main temple measures 5 x 5 meters and 2.5 meters high. Around the temple walls are niches contains statues of Hindu gods, adorned with Kala's head on top of it. In northern niche are founds Durga statue, Ganesha statue in eastern niche, and Agastya statue in southern niche. The portal to the main room is on the western side. The entrance is flanked by niches that usually contains guardian statue of of Mahakala and Nandisvara, however there is no statue founds in this front niches today. Inside the temple reside a yoni, measured 1.34 x 1.34 meters and 1.18 meters high. On north side of the yoni founds water spout supported by naga serpent. On top of yoni stucked the lingga measures 0.29 x 0.29 meters base and 0.85 meters high[2].
Notes
- Hindu-Buddhist Architecture in Southeast Asia, Daigorō Chihara, p. 108, 1996, ISBN 90-04-10512-3, lu en juin 2009
- The information board at the Sambisari Temple vicinity
- Indonesia Handbook, 3rd, Joshua Eliot, p. 199, lu en juin 2009
Bibliographie
- Departemen Pendidikan dan Kebudayaan (1989) Pemugaran Candi Brahma, Prambanan, Candi Sambisari, Taman Narmada Departemen Pendidikan dan Kebudayaan ([Jakarta])
Wikimedia Foundation. 2010.


